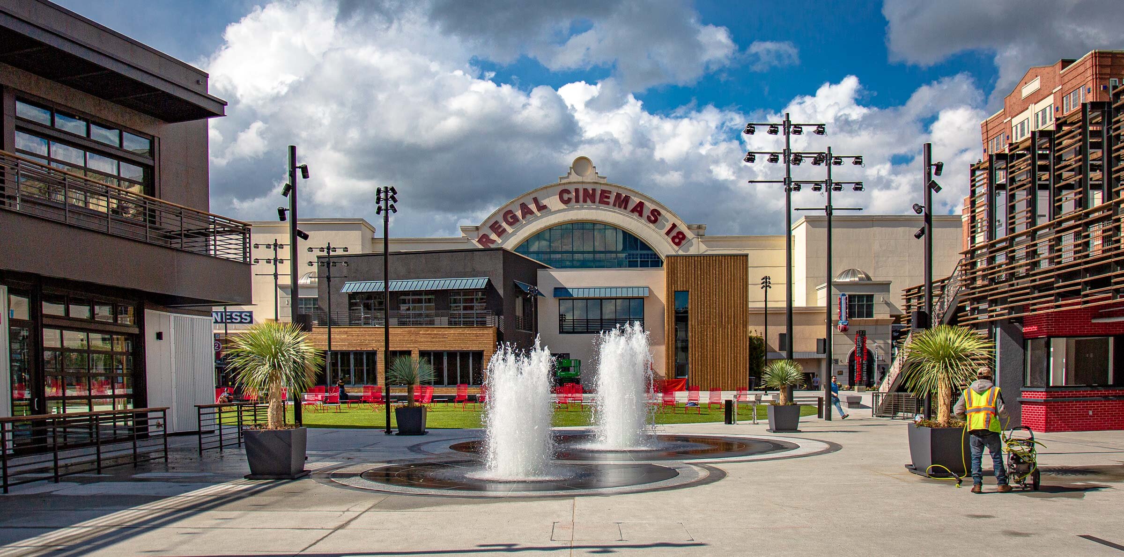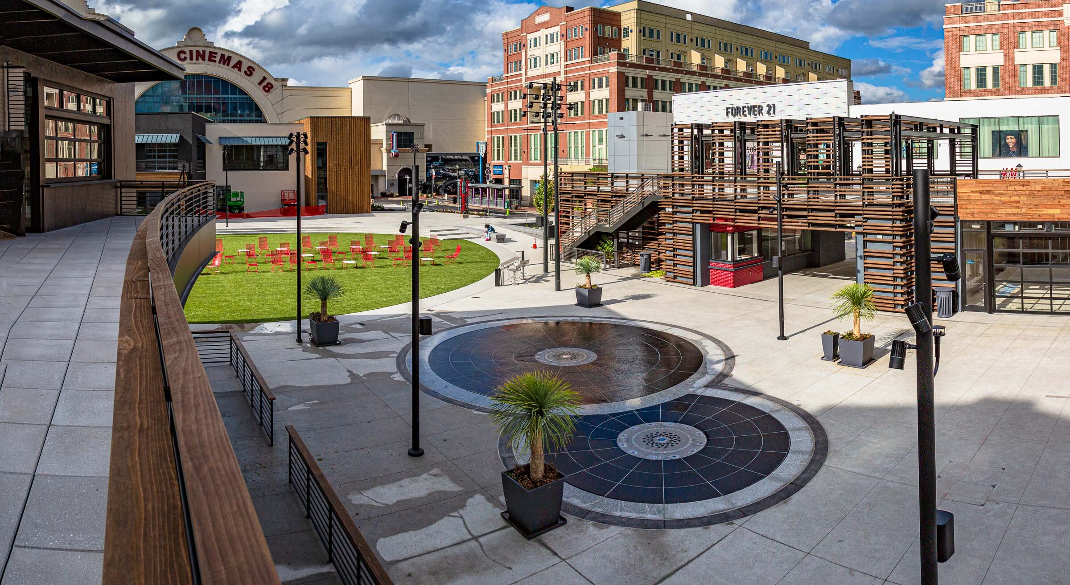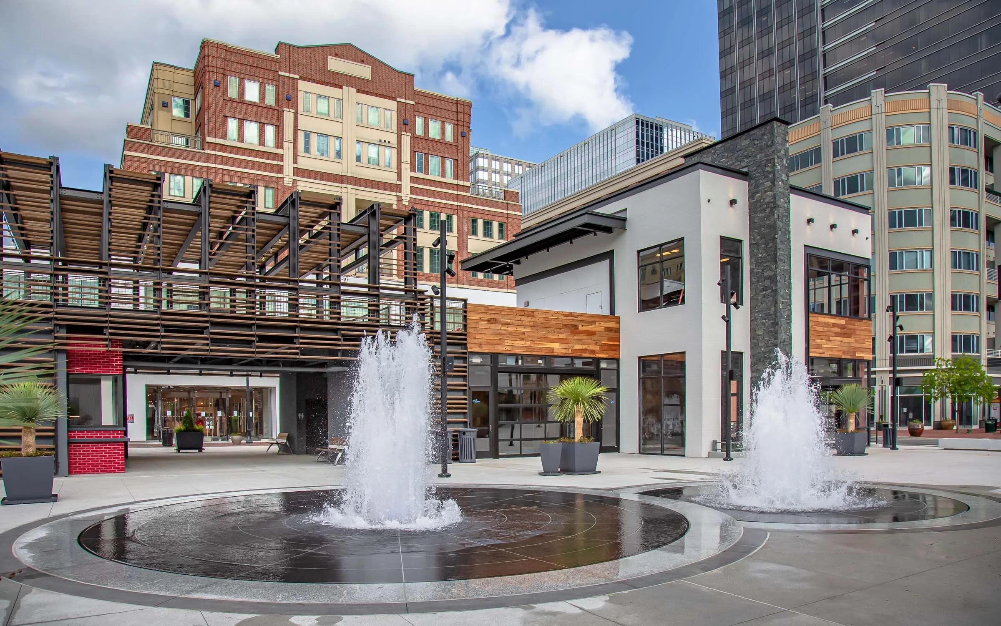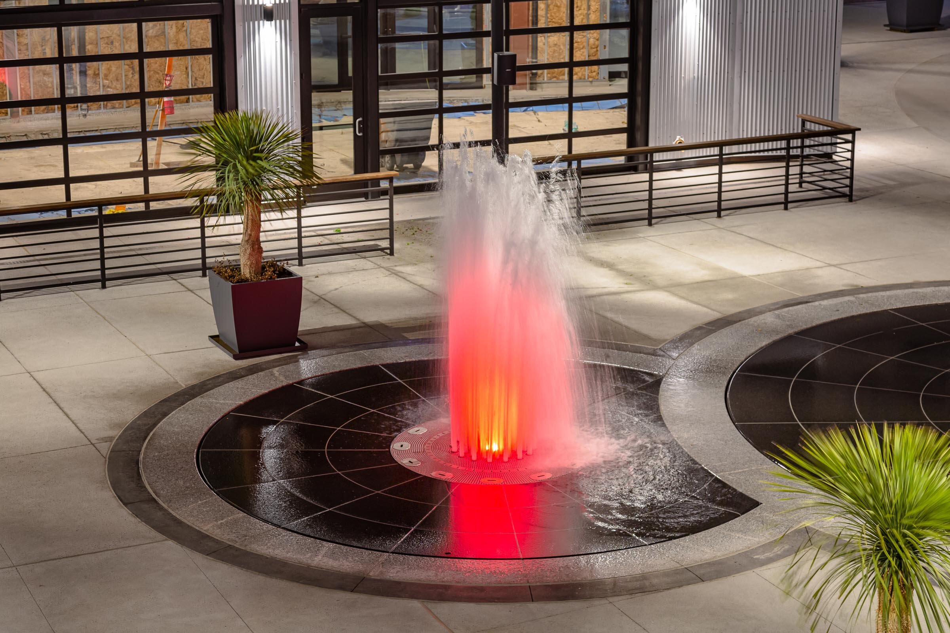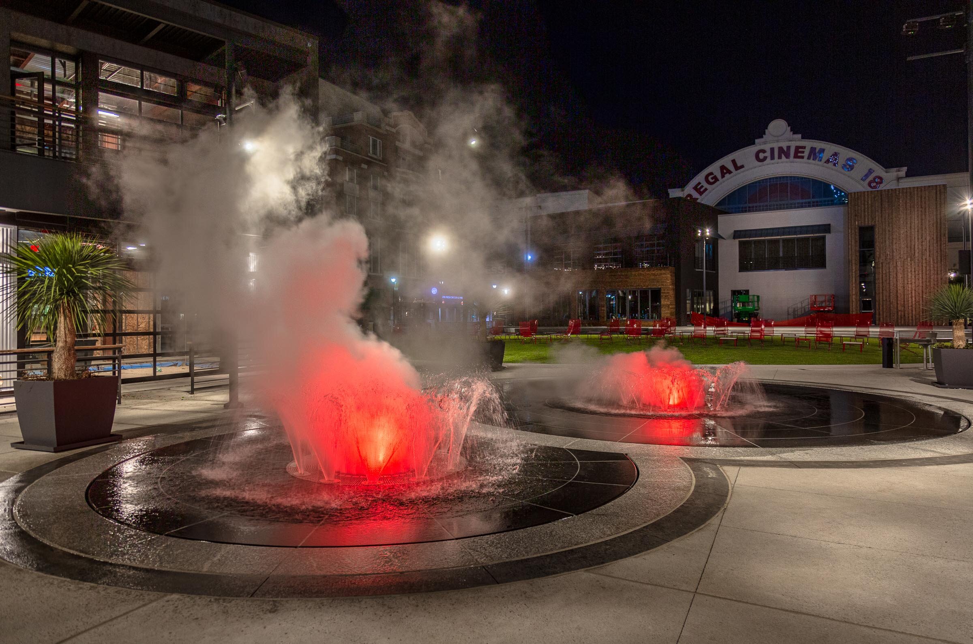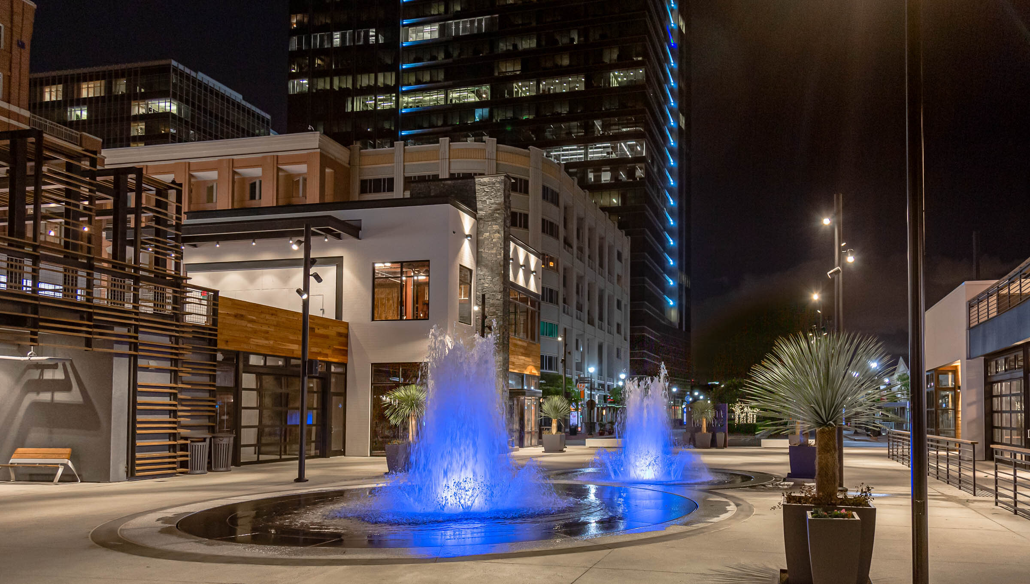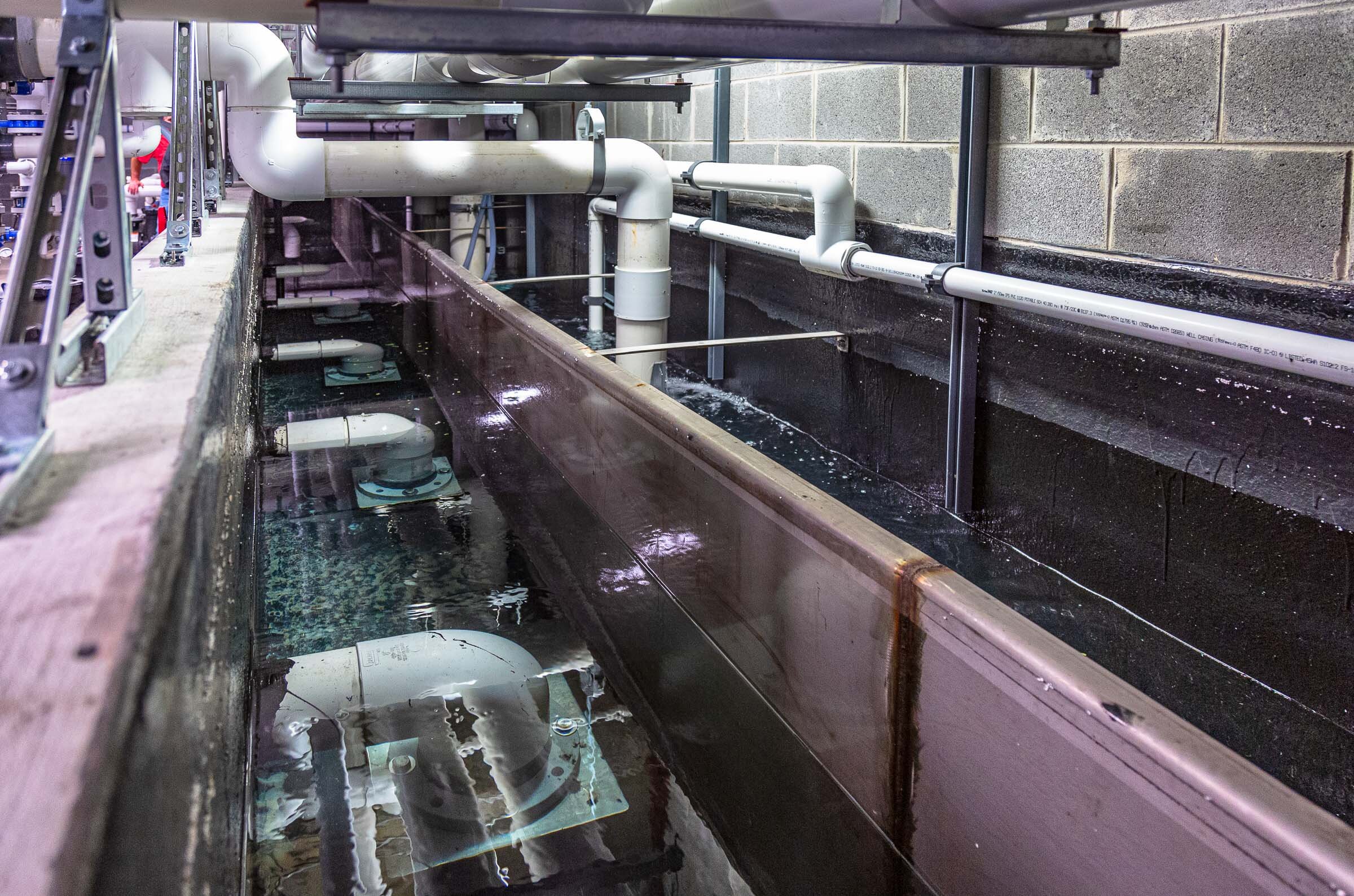Atlantic Station Central Park Expansion Project was developed by Hines Development to transform and expand the existing site to accommodate growing market demands and to create a pronounced open, flexible and functional centralized space for public gathering and events.
A key component of the expansion was to create a new central park space that is integrated and inclusive to allow visitors to participate in different activities or to simply relax and observe. The park design includes a large green lawn, two small “jewel box” eateries that flank the lawn, a large LED video screen and plaza space that includes a water feature.
We were invited by Hines Development to envision and present a selection of water feature designs that would compliment and enhance the new park space. The design that was selected, imposed on the space with minimal encroachment to that the space could be re-purposed with minimum effort. The design consisted of two overlaying co-planar, ultra-shallow circular basins that were embossed into the open plaza deck. The design has one large and one small diameter basin that are uniformly clad with contrasting black and light gray mortar-set granite.
The design allows each basin to produce effects based on six distinct displays; 1 - fixed vertical cascade, 2 - fixed angled fan cascade, 3 - fog, 4 - horizontal cascade, 5- flood and 6- RGB LED lighting. The permutations offered by the display palette gives the water feature versatility that will allow it to evolve with the park. Furthermore, the water feature can be completely shut-down and drained so that the space can be utilized for alternate events or venues.
Project Owner: Hines (www.hines.com)
Project Design Team: NELSON Architects: www.nelson.com, HGOR Landscape Architecture: www.hgor.com and Fountain Source Engineering and Design, Inc.
Project Construction Team: HOAR Construction (www.hoar.com) and Aqua Underground (www.aquaunderground.com)













